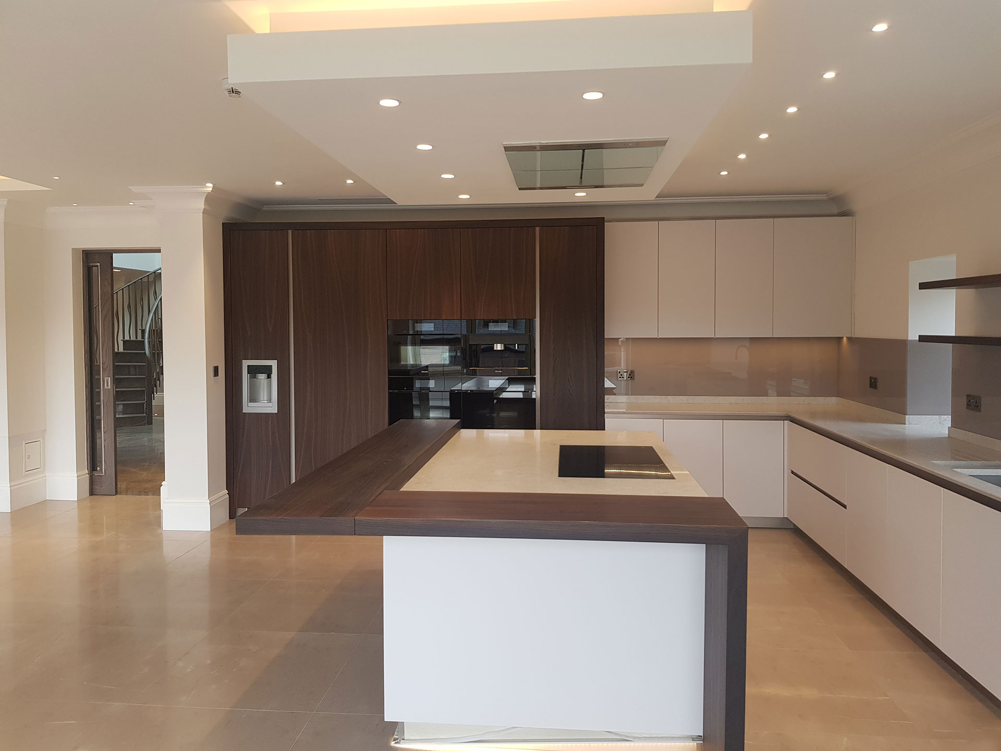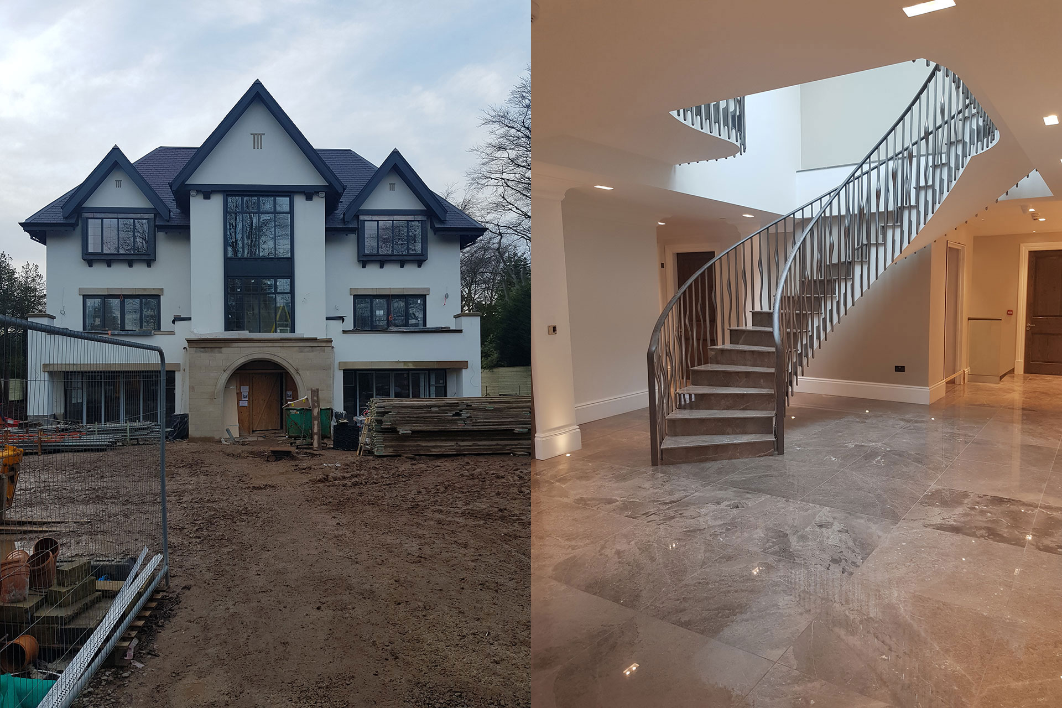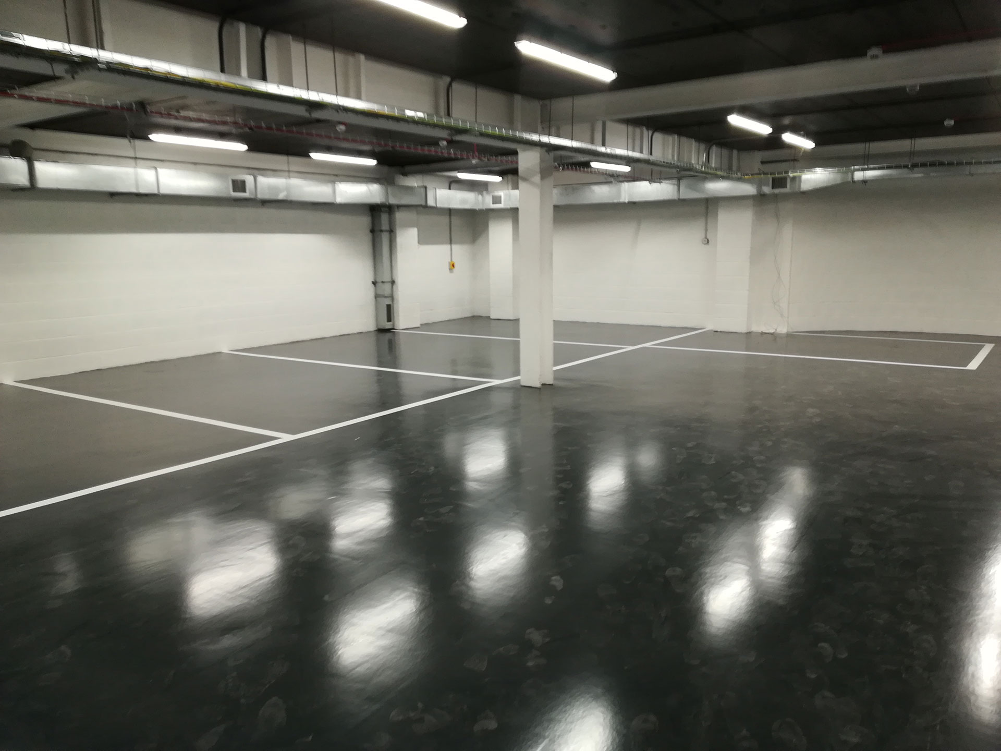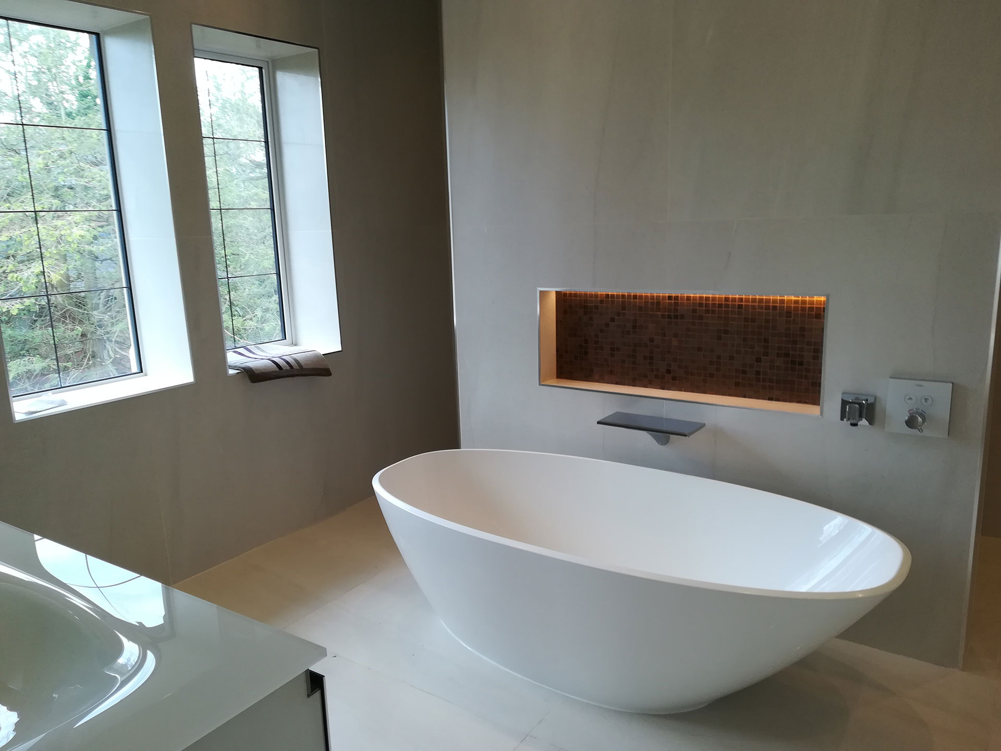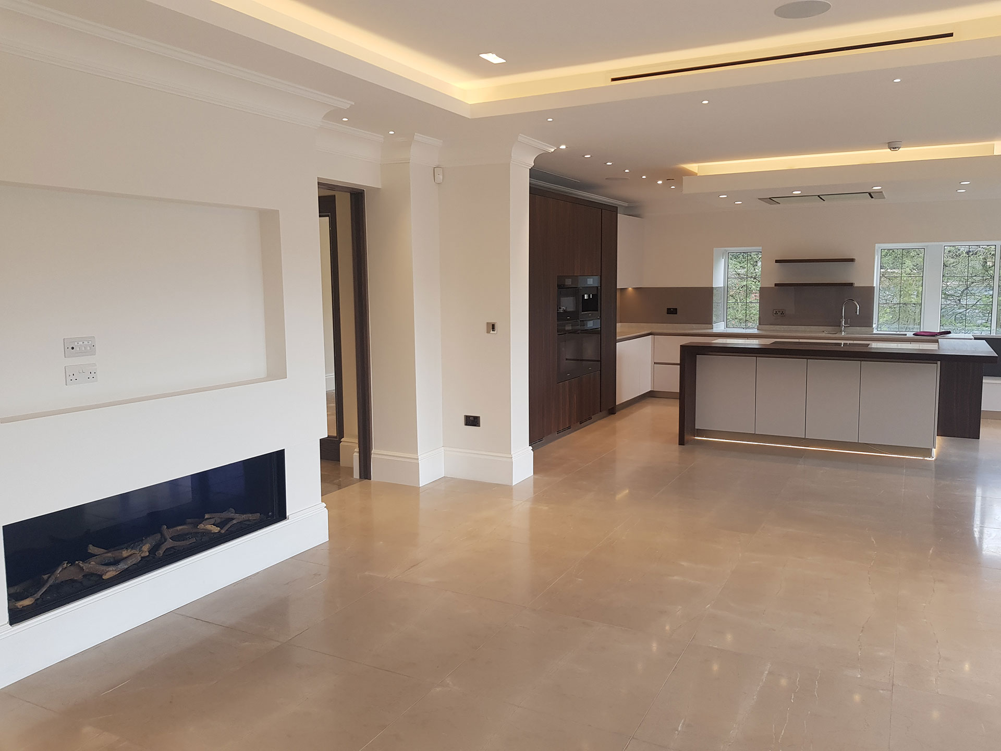Reconfiguration and Extension, Hale, South Manchester
This project consisted of reconfiguring part of an existing structure combined with a new build element, creating two apartments and a double storey penthouse along with an underground carpark.
The building is highly specified including three kitchens, eight separate bathrooms all with bespke fittings. The project also required extensive landscaping to the rear plus balconies with full fit outs.
