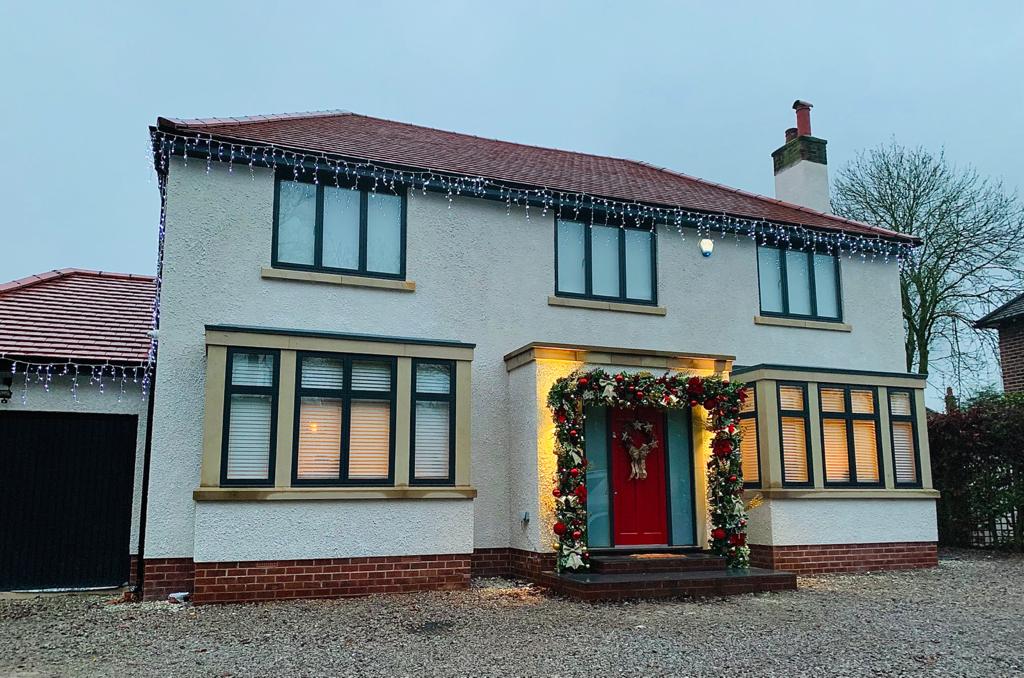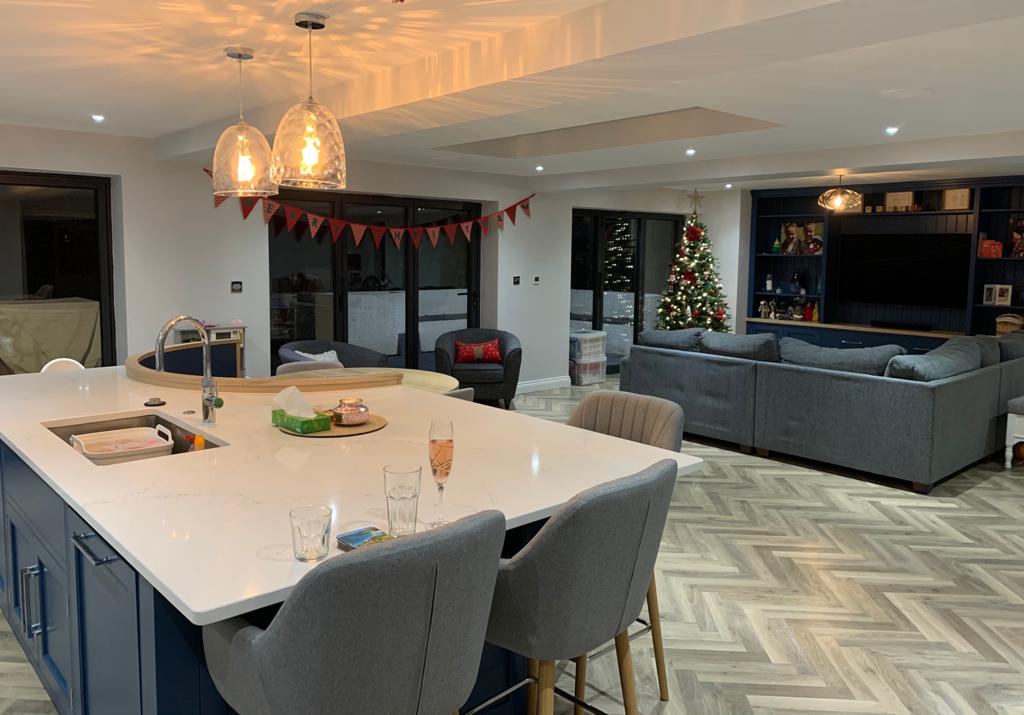House Extension & Reconfiguration, Timperley, South Manchester
This project required the remodelling of a 1950’s, three-bedroom house with a single loft conversion to create a three storey, five double bedroom, four bathroom house.
The redevelopment of this property included a double height extension to the side, plus garage and utility area. It also required a large extension to the rear incorporating a contemporary kitchen and family living space overlooking the garden.
Further works included, multi room loft development, new staircases, an entire new roof, electrics, plumbing, tiling and windows.
External landscaping to the rear includes a raised terrace with seating and fire pit.
This stunning family home is unrecognisable from the original structure inside or out.
This project was managed whilst Covid restrictions were in place, adding further challenges to the process.



